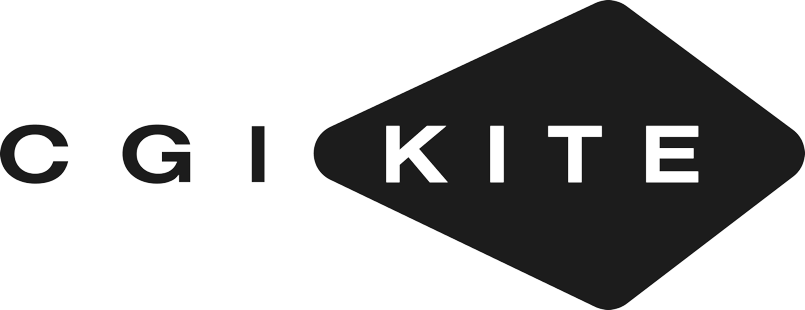3D Restaurant visualization
Transform your restaurant into a profitable and enticing space with 3D restaurant visualizations. Attract potential customers and stand out in a highly competitive industry by showcasing your interior design with professional renderings. Whether you're a developer, company executive, or salesperson, our expert 3D architectural studio can quickly produce interior design renderings to your specifications. Don't let financial collapse be a concern, organize it all in advance with the much more efficient method of using interior design restaurant renderings. Learn more about the benefits and advantages of using our interior design restaurant renderings for your business.
Enhance Dining Experience with 3D Restaurant visualization
Make your restaurant run smoothly and efficiently with our 3D restaurant visualization services. We understand the importance of a well-organized interior design that caters to both staff and customers. Our visualizations allow you to see your restaurant's atmosphere and decorations before remodeling or building work is done, giving you more control over the final appearance and atmosphere. Enhance your customers' dining experience and leave a lasting impression.
3D interior visualization has revolutionized the real estate industry, particularly in the use of 3D architectural rendering services for restaurant interiors. These services enable architects and interior designers to present detailed and convincing visualizations of future improvements, making it easier to captivate investors and clients.
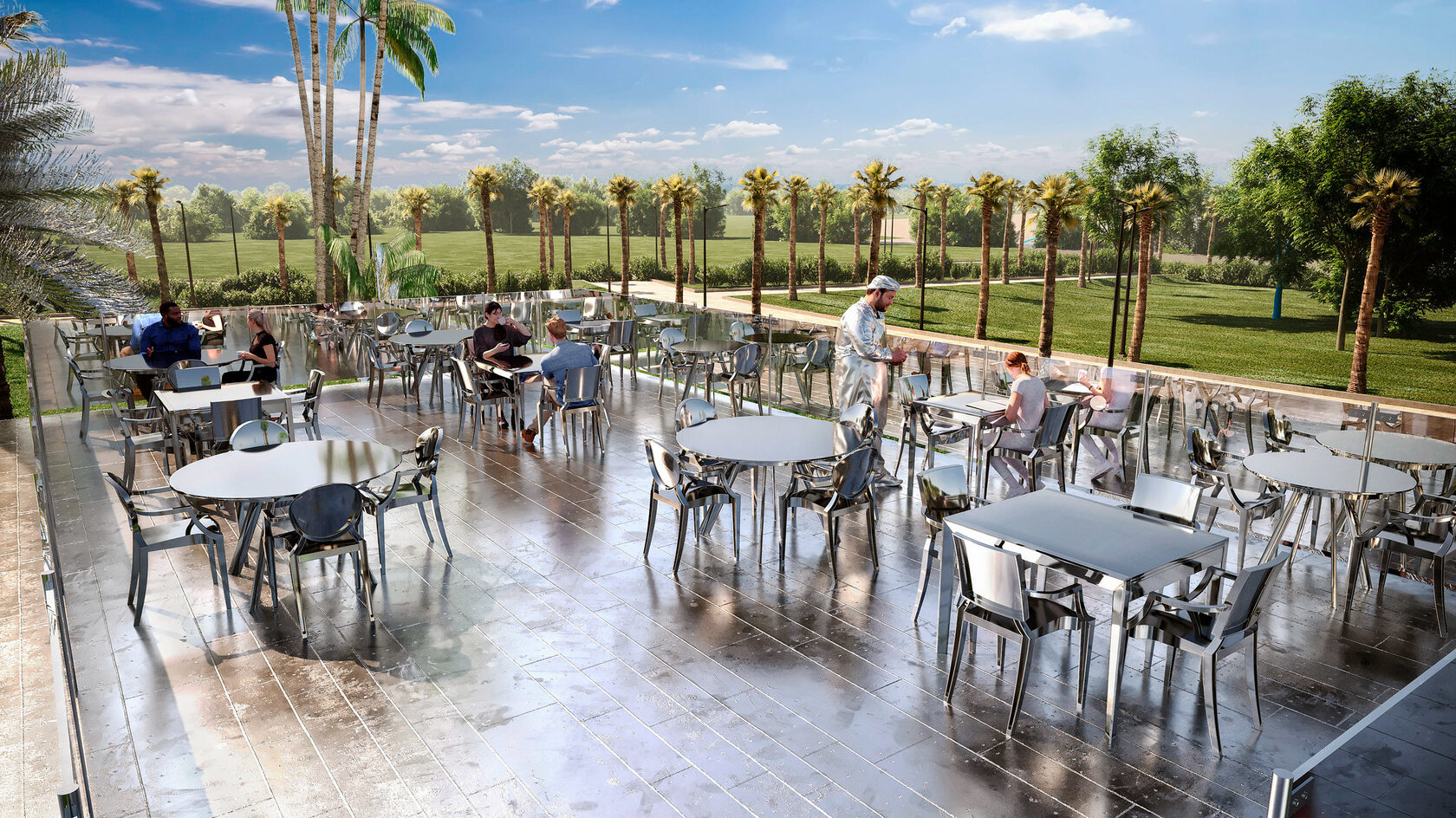
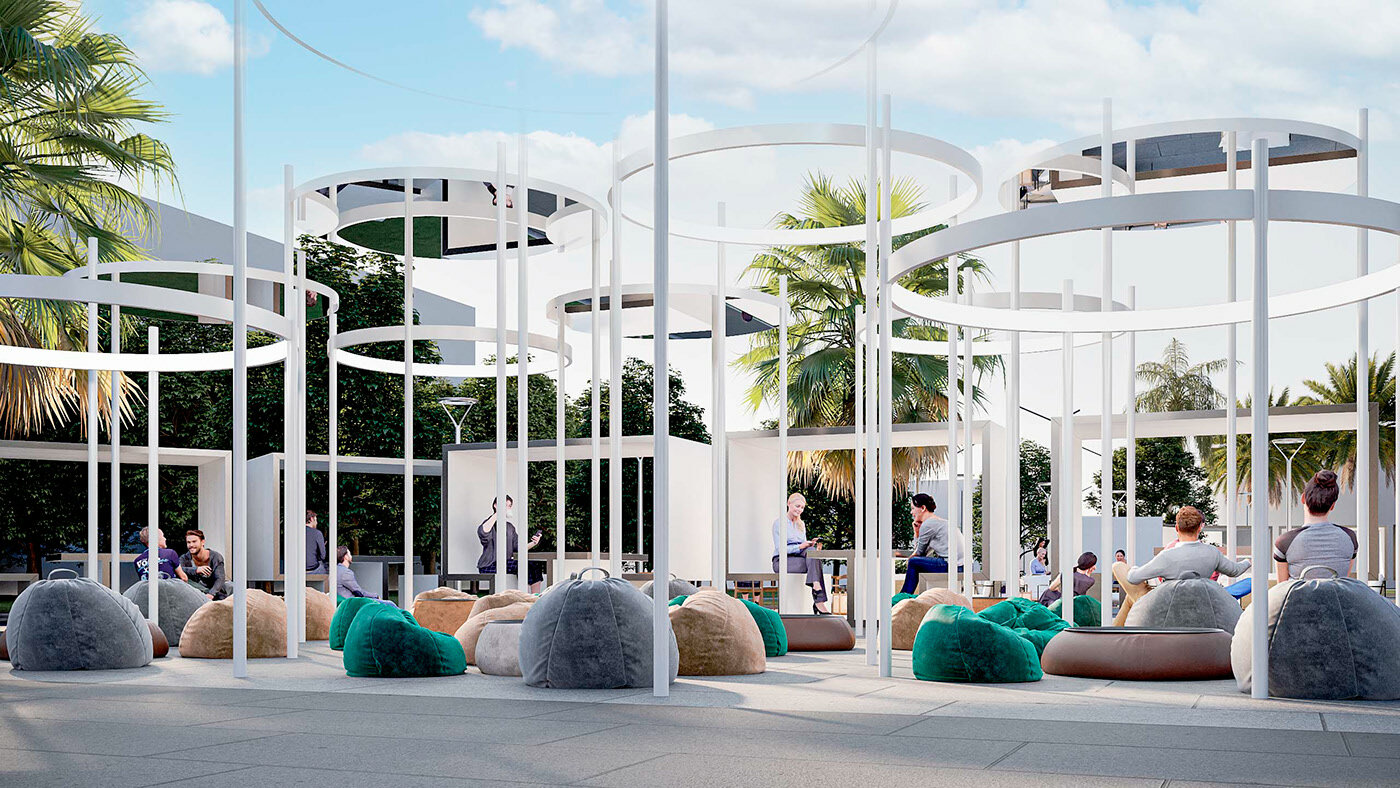
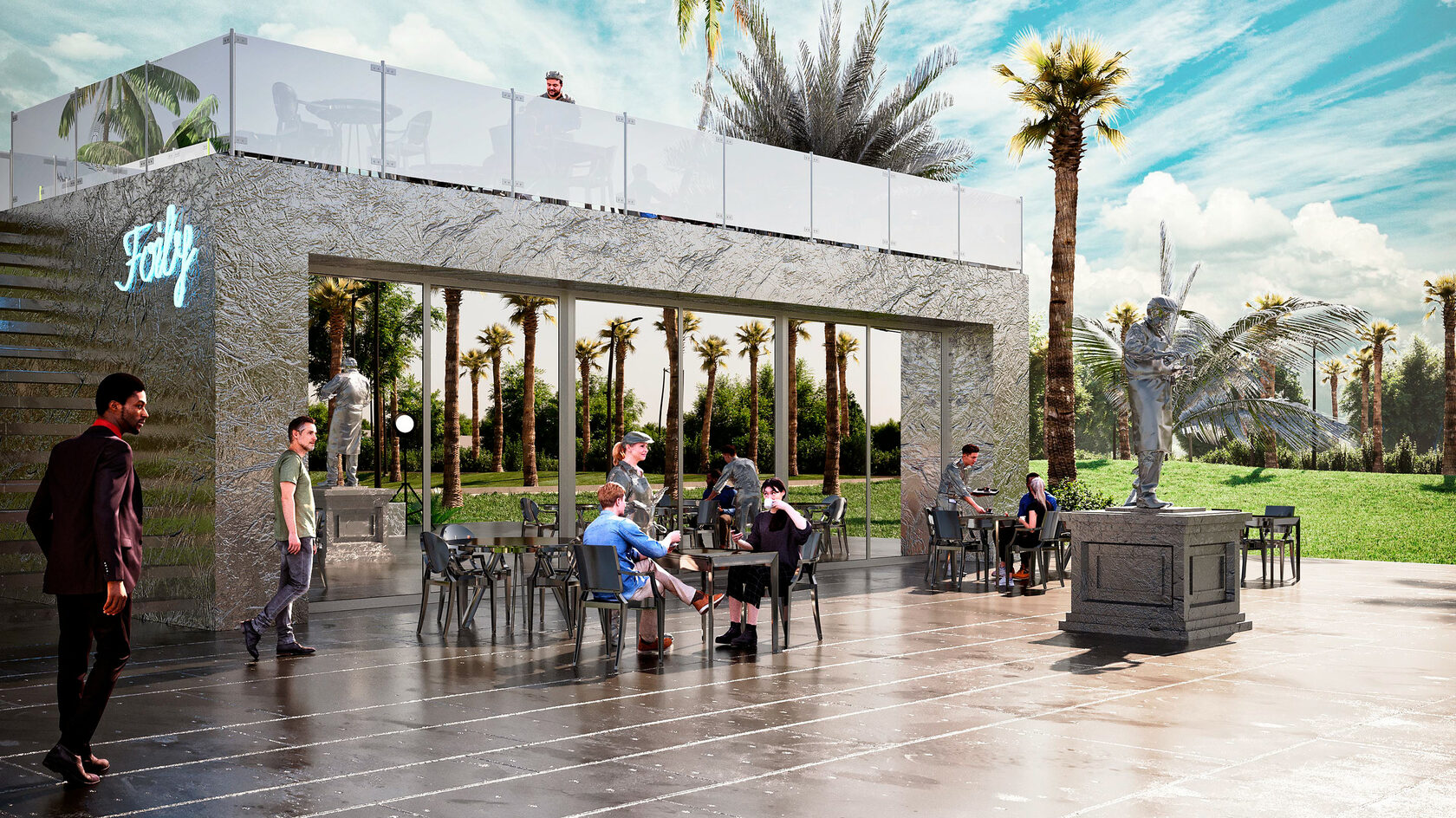
Space Optimization
Our 3D rendering services for interior design are considered to replicate restaurant interiors. It allows for quick revisions and effective management of the space, making it an ideal tool for structural engineers, design professionals, and entrepreneurs. With 3D restaurant interior design, you can refine your concept, address potential issues, and plan solutions for problem areas.
Cost and Time Effectiveness
3D interior renderings for restaurant and bar design have become much more affordable, with room rendering typically available for under $800. This cost-effective option can save significant time and money for clients looking to experiment with different color palettes and building materials. Additionally, as consumers are often willing to pay for these services, hiring a restaurant designer who offers 3D interior renderings can be seen as a value-added service.
Designers and builders can quickly envision a layout area using schematic sketches and mood posters. However, for the average person, it can be challenging to visualize a room based solely on theoretical ideas and designs. This is where 3D rendering for restaurant interior design comes in as an excellent solution to bridge that gap. With the advancement of technology, it has become increasingly difficult to distinguish 3D interior renderings from realistic shots. By using 3D rendering for restaurant interior design, it becomes much simpler to visualize how the development would progress through its various stages.
Effective Concept Communication
Benefits of 3D Visualization for Restaurant Owners



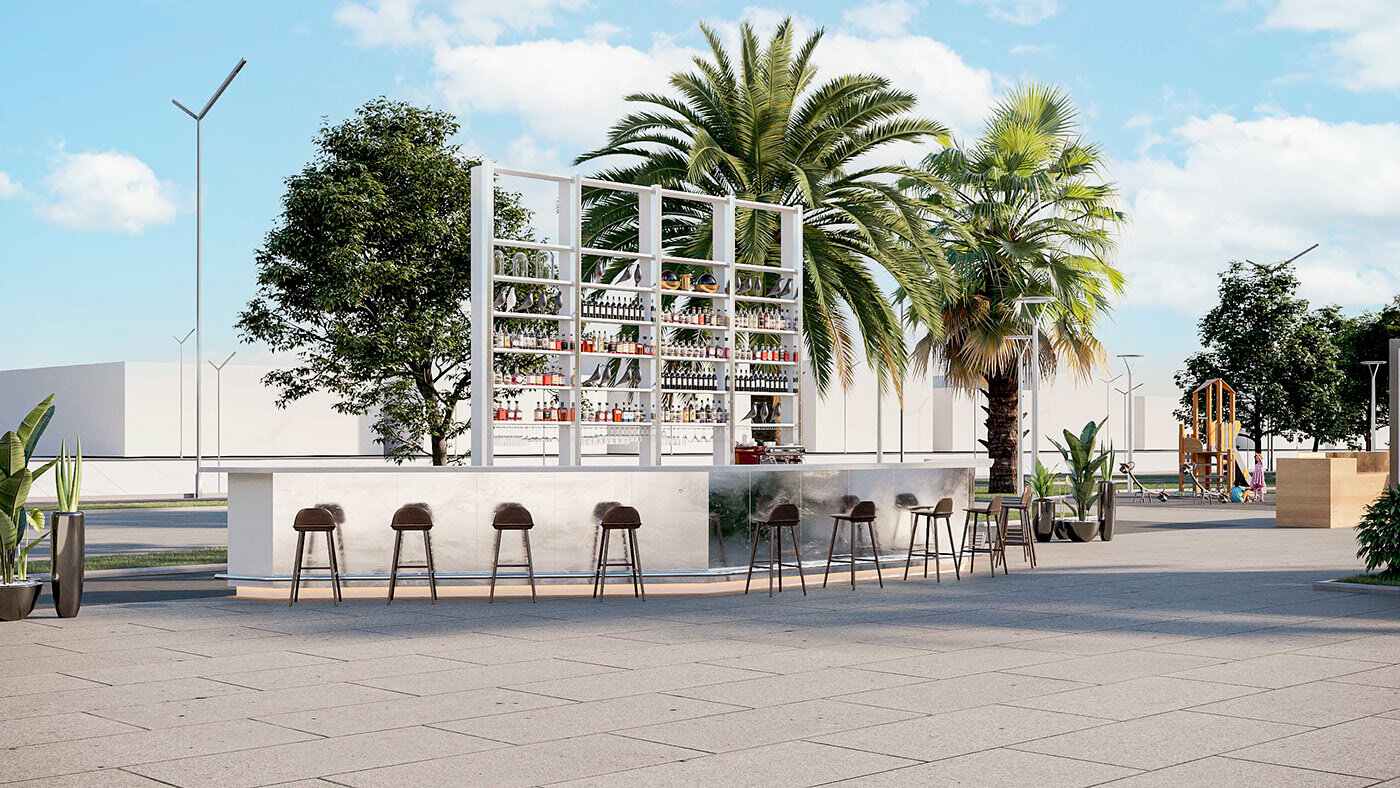
Display task frameworks swiftly
3D interior design renderings can display various ideas and solutions for tasks, including room arrangements, color schemes, and window/door placements. This allows clients to quickly see multiple possibilities and serves as an effective tool for sharing information and making predictions.

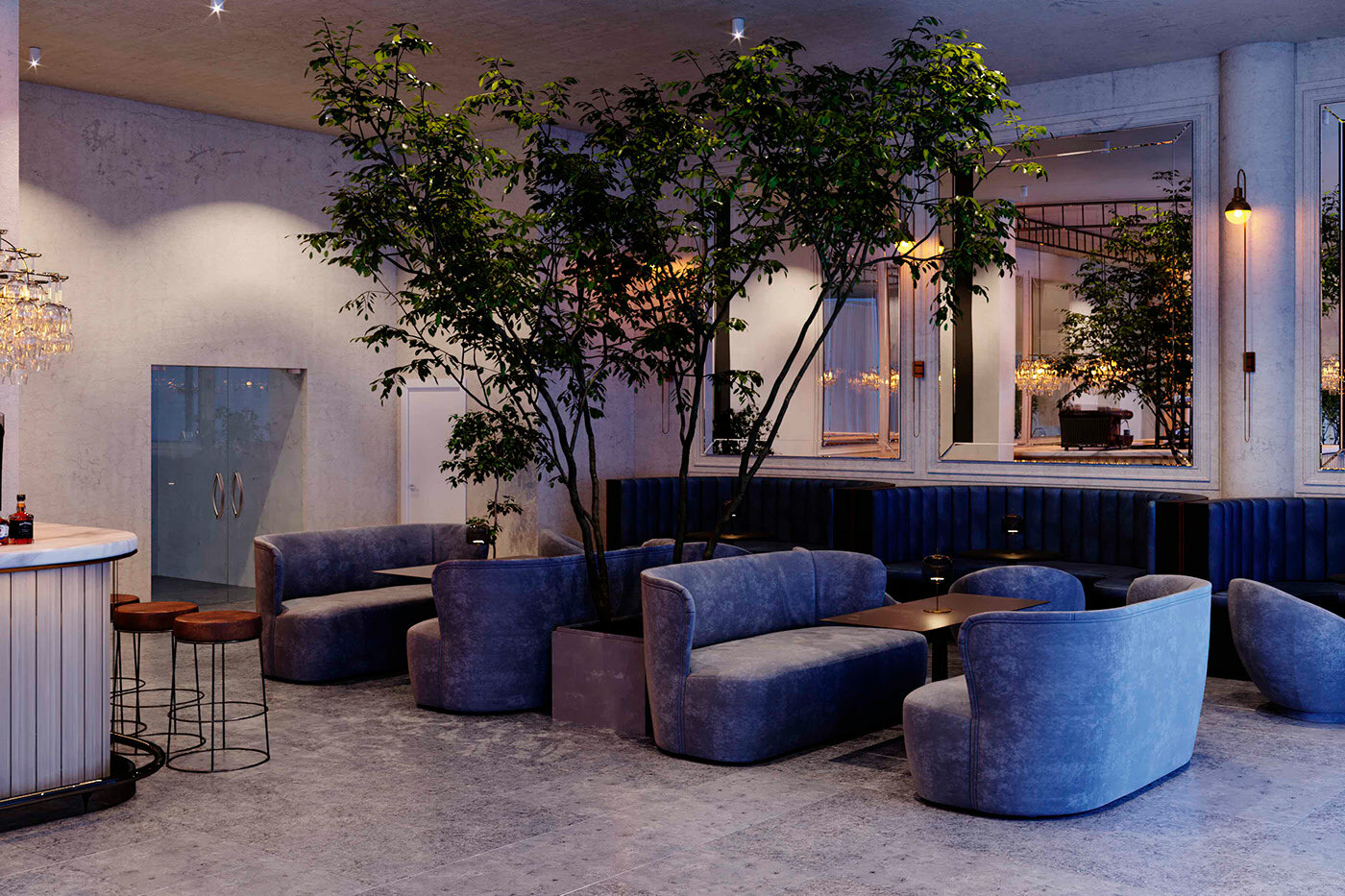
While hand-drawn illustrations can be creative and informal, 3D rendering software such as 3Ds Max allows for precise planning and design. With an extensive toolkit, 3D artists can integrate AutoCAD blueprints, create accurate estimates, and produce realistic renderings. In fact, modern 3D renderings for restaurant interiors are often indistinguishable from actual photographs of the space.
High Accuracy

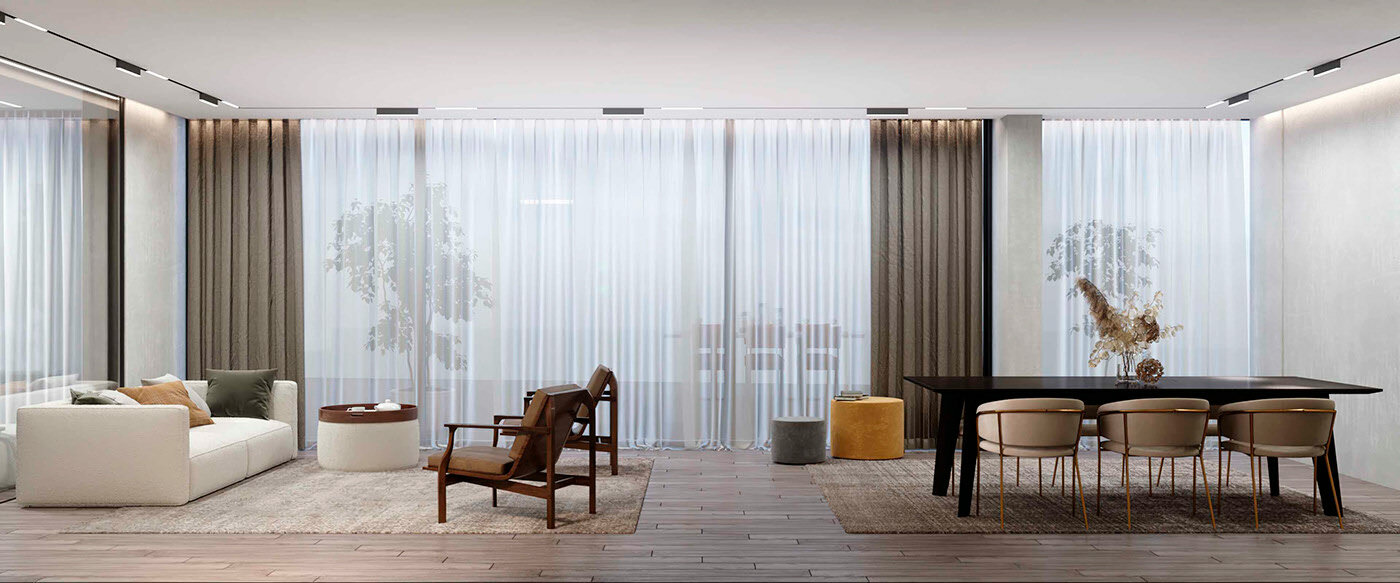
Streamlined Ideas Sharing
Sharing hardcopy designs and blueprints can be challenging, but with 3D visualizations of modern restaurant design, sharing ideas with colleagues and clients becomes straightforward. These visualizations can be easily shared through photo albums or downloaded electronically to a cloud or encryption key area on your website.

The 3D interior visualization process is crucial for resolving significant issues in bar and restaurant interior design ideas. Clients are able to identify design problems and make changes to the project before physical construction, which can save time and expenses. While changes may initially seem burdensome, it is far more cost-effective to make alterations during the design phase than to address problems during or after construction. This can involve changes to restaurant furniture design, floor plans, materials, and work plans.
3D interior rendering services offer several benefits for interior designers, including access to high-quality, consistent images for the portfolio. Compared to photo materials, rendering services are more cost-effective and provide immediate access to materials for showcasing. Additionally, rendering can be done before the premises are constructed. These rendered images become a marketing tool on the restaurant's website and social media pages.
Employing 3D interior renderings for restaurant designs is becoming increasingly popular, and businesses still relying on 2D designs may be at a disadvantage. By utilizing 3D renderings, architects and interior designers can showcase their services as innovative and skilled, giving them a competitive edge over those who solely rely on 2D technology.
1
2
3
Maximizing Benefits for Design and Architecture Professionals
By utilizing 3D interior rendering services for small restaurant designs, one can examine the concept before production, allowing for quality assurance staff and other stakeholders to identify potential issues and process failures early on. This can ultimately save significant costs by avoiding the need for further architectural alterations to an already constructed space and implemented design solution.
4
Resolve design issues proactively
Increase your future sales
Detect issues on early stages
Gain competitive advantage
Subscribe to our feed!

Please, fill out the form below for us to be able to get in touch.
Just type your contacts

Share the files now to get a quick estimate. We offer every 4th render for FREE for the 1st project.

