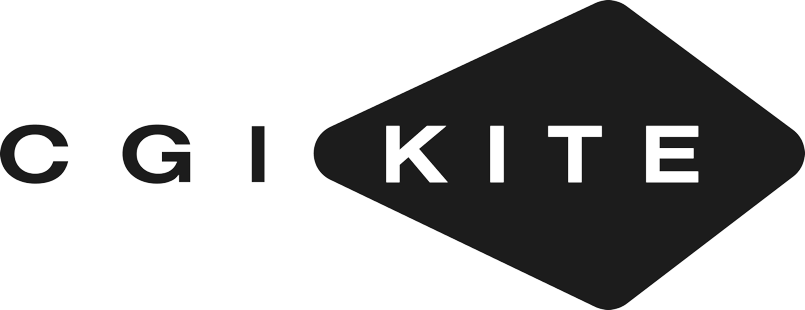Scandinavian apartment interior renderings
Typology: Interior visualizations
Location: Paris, France
Status: Final render of the project, 250 м2
Tags: Visualization
Visualization: CGI-Kite
Completion time: 3 weeks
The penthouse interior rendering project was implemented through a symbiosis of Scandinavian and loft styles. The walls are made of light materials (white painted brick and white stucco) with the addition of "loft" accents. The living room was combined with the dining room into one room, separated by a frame rack. The kitchen is a compact area with an island where the stove is placed. A range hood is built into the island structure and extends as needed.
The master bedroom is located on the ground floor, the entrance to it comes from the living room. The shower room is separated from the bedroom by a frosted glass partition. There is also a dressing room and a private bathroom.
Enjoy watching!

