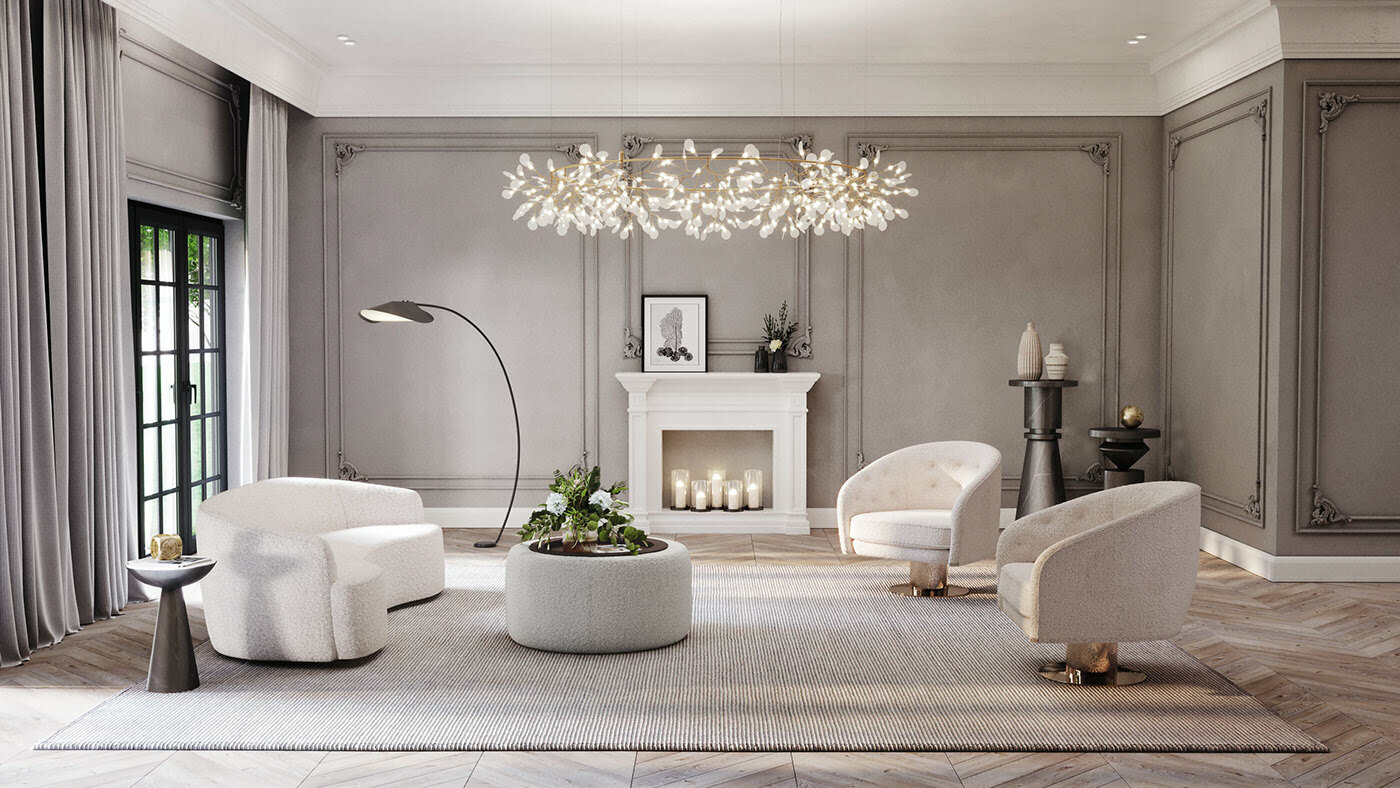
Key things: Interior design concept
If the goal is creating a truly great design, then it’s significant to follow basic concept interiors visualization. Otherwise, we believe it is not worse to create interior design modeling or to carry out the project in real life. As the final result will come out to be a poor one.It’s essential to observe this fine line of maintaining the rules of interior design, the intuition, beauty, emotions, and the concept itself. We propose you learn the key principles of interior designing concepts that are crucial for producing the desired interior design in your apartment and for creating a great interior design modeling.
Let’s get some deeper into an explanation of what interior designing actually is. In simple terms, you think an interior designer is the one who probably knows where and what is the proper way to distribute the location of pictures or position the fireplace, or where to place a desk with a chair in a cabinet. But what if to show it in a difficult way, a little more veiled and beautiful? Let’s look at this. Interior design and decoration is the technique of art which is actually a process of a structure, a room, or a building interior decoration designing.
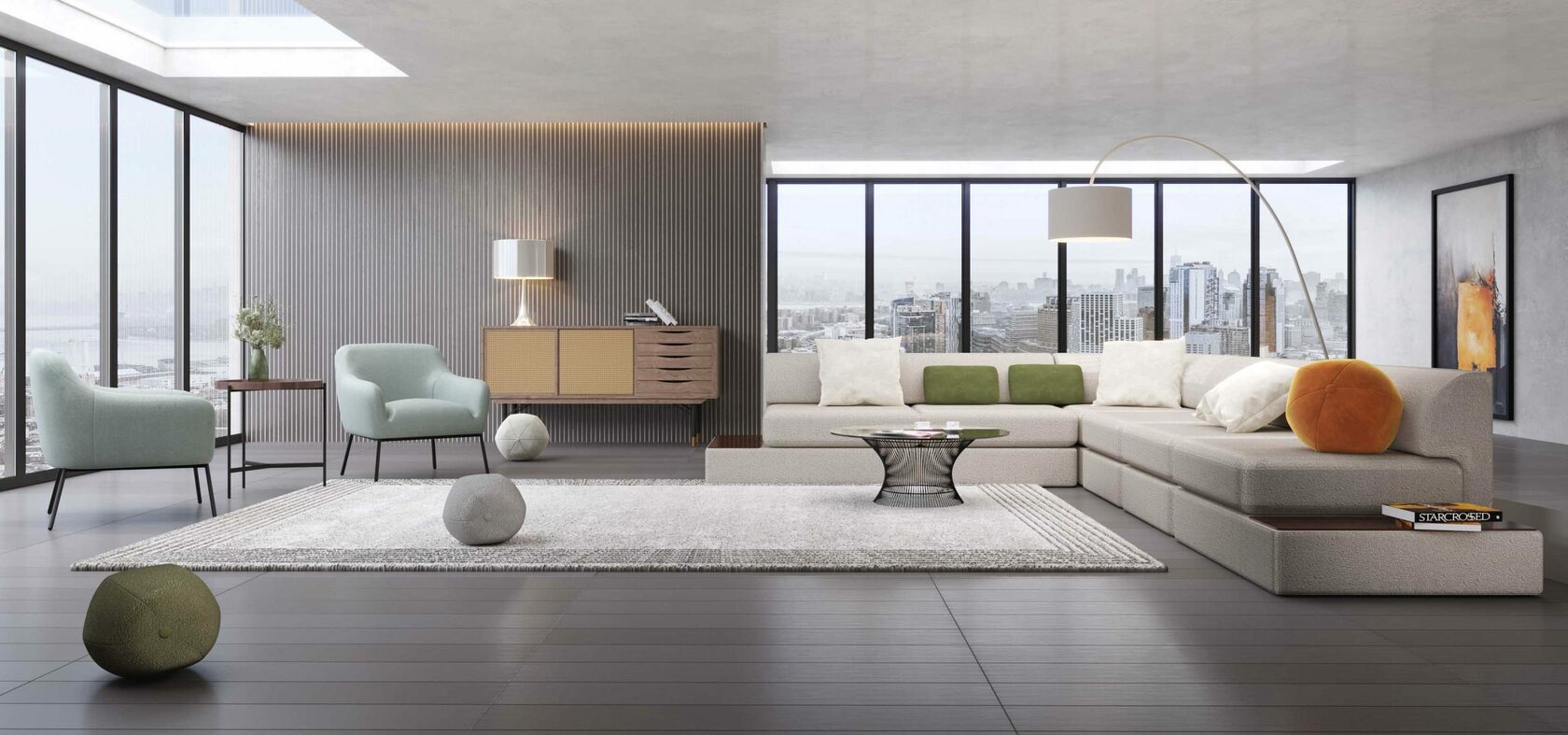
Being an essential element of our daily lives, we want it to be perfect. As architectural interior design has the power to our way of thinking, feelings and emotions, relaxation and work, our health, and relationships. That is why we use interior 3d design. The purpose is to be sure in real life is going to be exactly what it should be. The very reason is to know beforehand it will satisfy you when seeing it, touching it, and living there. So, summarizing, interior designing architecture is a mix of art aesthetics together with the knowledge of people’s actions and psychology. And this makes a space truly yours, the functional one with a feeling of “HOME”.
At the present, you realize more true things about interior design and what is the 3d interior design purpose for well-being.
But what are the actual principles our designers use when creating a great concept for 3d rendering interior design?
Let’s find it out together!
Harmony
A building seems to be a structure as well as a series of spaces connected via diverse sections such as hallways or staircases, rather than a fragmented arrangement. As a result, once you approach the building as a whole rather than a single structure, then achieve harmony in the design.Since constant color, tone, and design provide a powerful connection, one should apply elements within the designs. So although the objects’ shape, material, or dimension might range substantially, a variety of diverse parts have to work together to produce harmony. Even though the coloring tones may differ, the whole must work together.
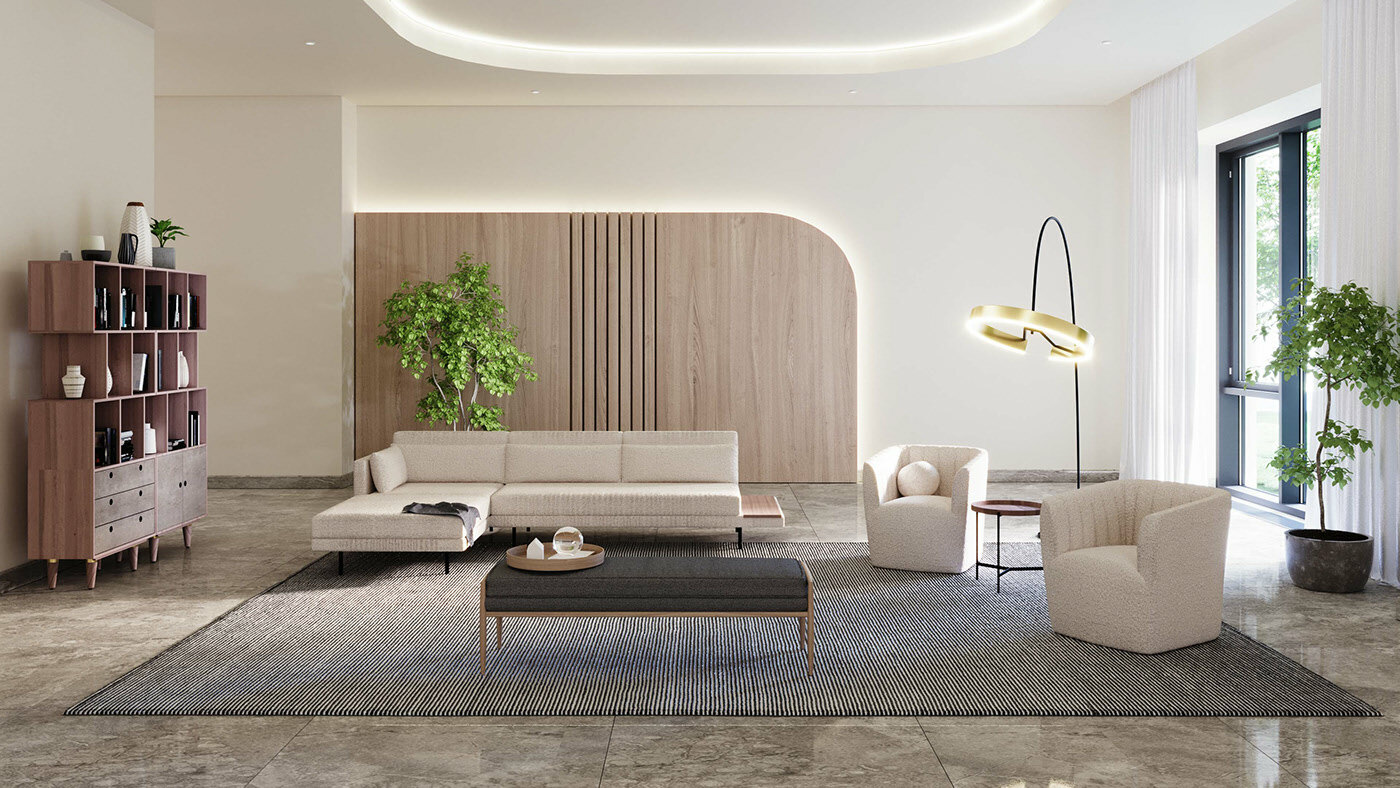
Rythme
Music, as well as interior design equally, rely on rhythm. Whenever people consider rhythms in interior design, they should think of repeating sequences and contrasting that can provide aesthetic value. The phrases “rhythm” and periodicity are used to describe the continuous, repeated, harmonic interior design. Perhaps it’s the most important thing about interior designs. Since only the harmonious combination of a sense of tact when using certain techniques. The intuition that prompts you to move in the right direction. And clear knowledge with comprehensible planning, such a pre-written in advance musical scale for the future of the played musical masterpiece, can give birth to the desired result that surpasses all expectations in its beauty.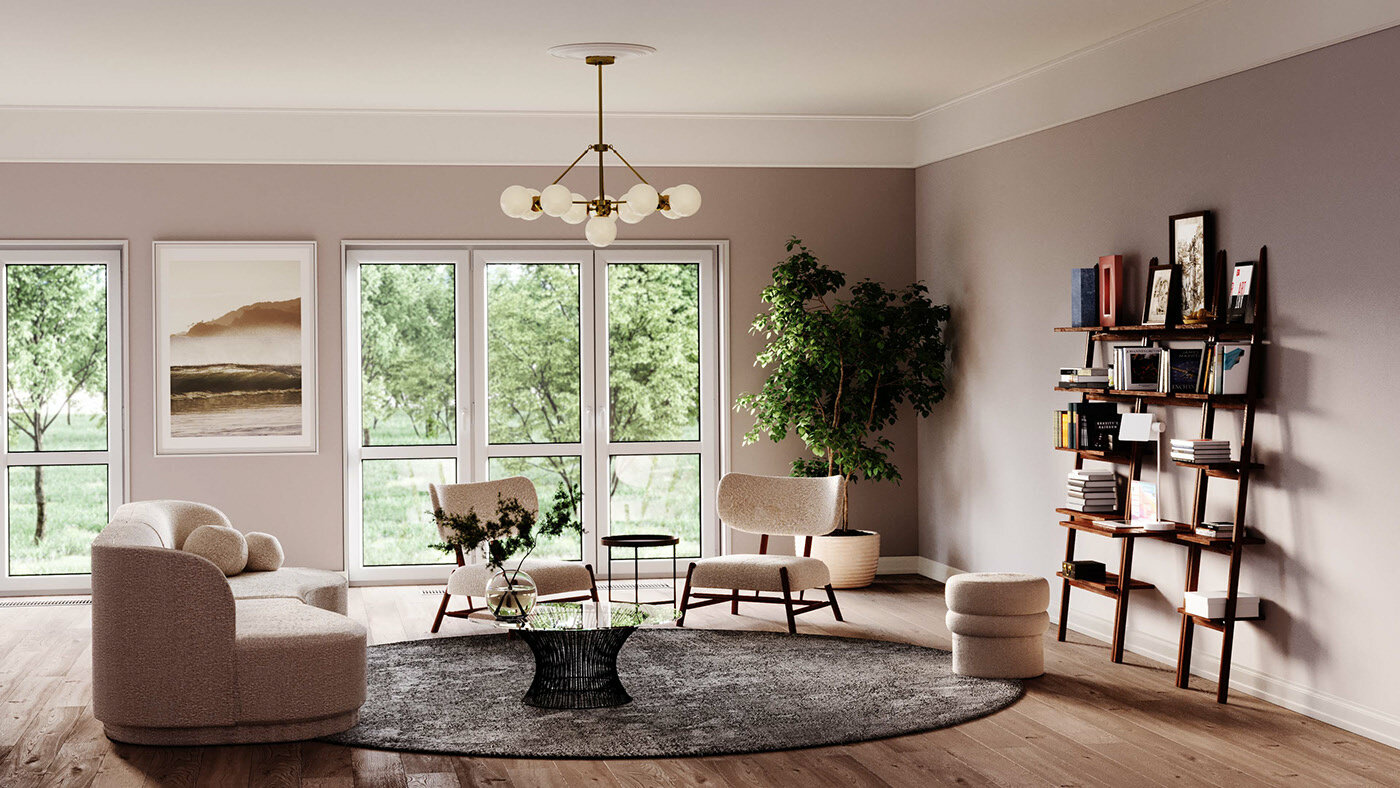
Balance
Balance, one of the most fundamental interior design elements, generates a semblance of calm and proportion. A balancing should really be achieved in almost all of the features that make up the design, whether that be through tone, texture, mood, material, or geometry. This is all about maintaining that now the visible appearance of things in an area is equally harmoniously distributed.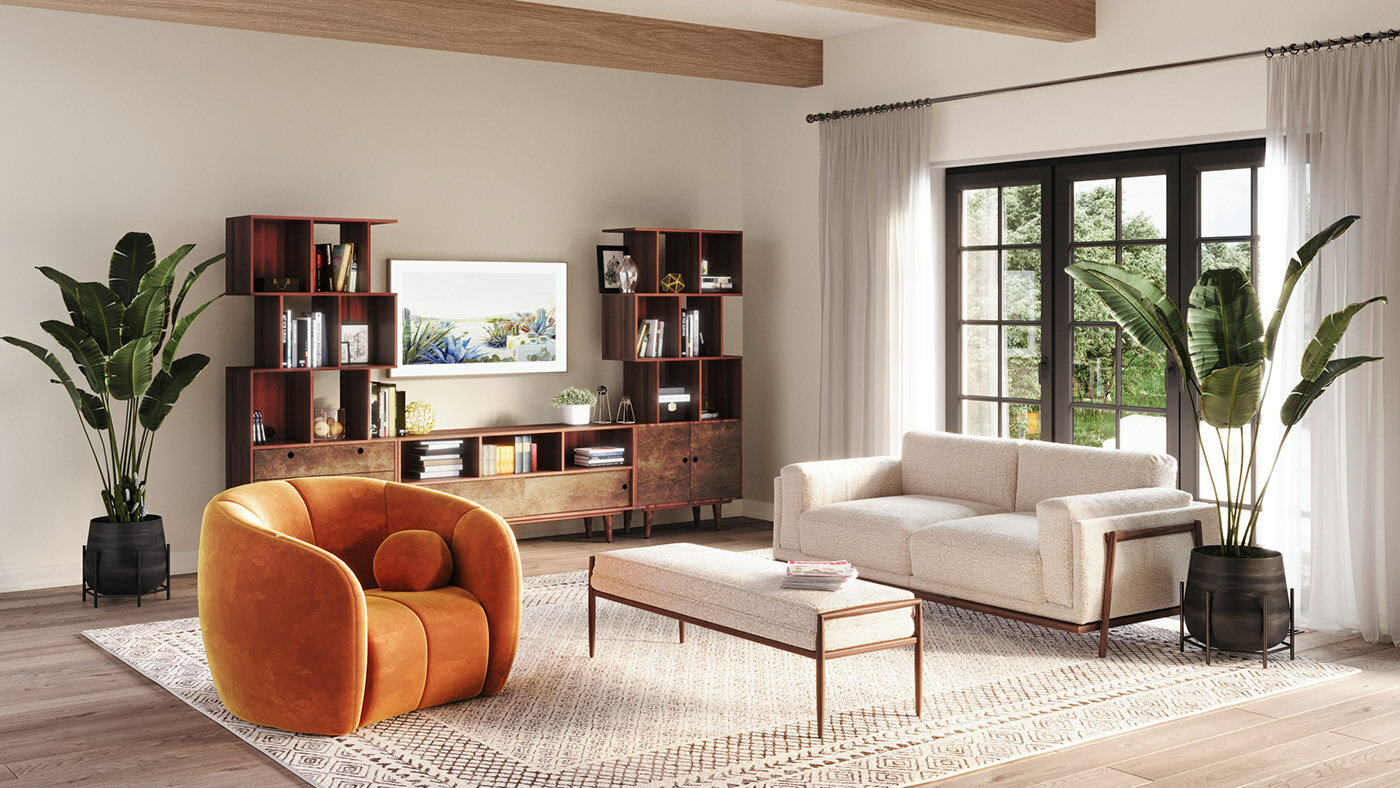
There are two main types of balance: symmetrical and asymmetrical.
- The first one is symmetrical balance. You’ll notice that there is a lot of symmetrical balance in every classic or ceremonial interior decoration. It comprises areas on 2 sides of the room that are distributed equally or duplicated more along the same line. For example, imagine placing two identical seats one on each side of both bedrooms. However, the symmetrical balance might become monotonous.
- The second one is an asymmetrical balance which is a popular concept in the current design, despite becoming more complex and difficult. It’s also, nevertheless, more intriguing and lively. This is because it achieves a balancing without requiring the visible weight of patterns, shades, shapes, and texturing to be duplicated. To achieve the right balance, place two distinct things with equal visual mass mostly on the opposite sides.
Proportion and Scale
The proportion of the components relates to how well they match altogether. The scale of the elements determines how well they complement your area. Since this is the most technical concept of interior design, the human sight will immediately detect if something is out of position. That’s one thing about recognizing the significance of these notions. It’s another to actually comprehend what they imply and how they apply to interior design. Before we can go anything further, let’s go over some samples of each of these phrases in order to properly grasp how they operate. Appropriate proportions are critical in any interior 3d modeling. Let’s look at a complete 3d design idea of a bar as an example. Bottles, for example, are in proportion to other things including a bar or chairs. They are, in turn, of the suitable size to match the proportions of the chandelier and the background items. This would disharmonize the image and distort the viewers’ perspective if there had been faults, such as the things in the background and those in the foreground not being in proportion. A skilled 3d artist understands that each of the elements in the image must adhere to logical guidelines. It’s crucial to follow the standard, if you make 3d design, the overall dimensions of windows and doors, as well as the elevation of chairs, work areas, and desks. The dimension of an item or area in proportion to the human size is referred to as scale in designing. Average table elevations and seat dimensions, for instance, are scaled to match the average individual.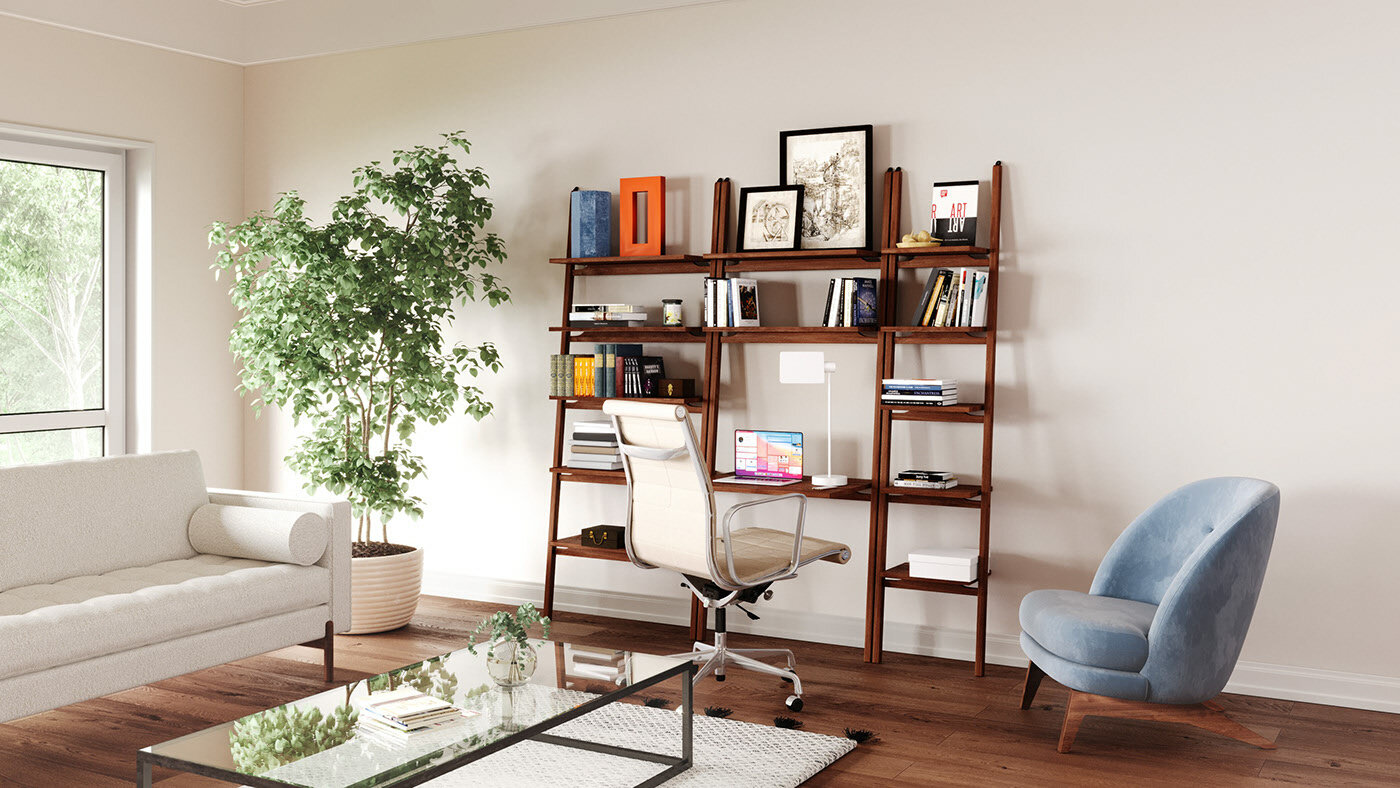
Key things: why interior design is important
Firstly, let’s just have a deeper understanding of the issue by looking at the benefits of interior design. In the field of architecture, virtual visualizations are a necessity. These are the most effective means of assisting clients in seeing their new home in its final form. Keep in mind that not everyone is gifted with a vivid imagination. By providing a 3d render interior design of the concept, you make it a lot easier for your customers to determine whether or not the outcome is what it is they are searching for.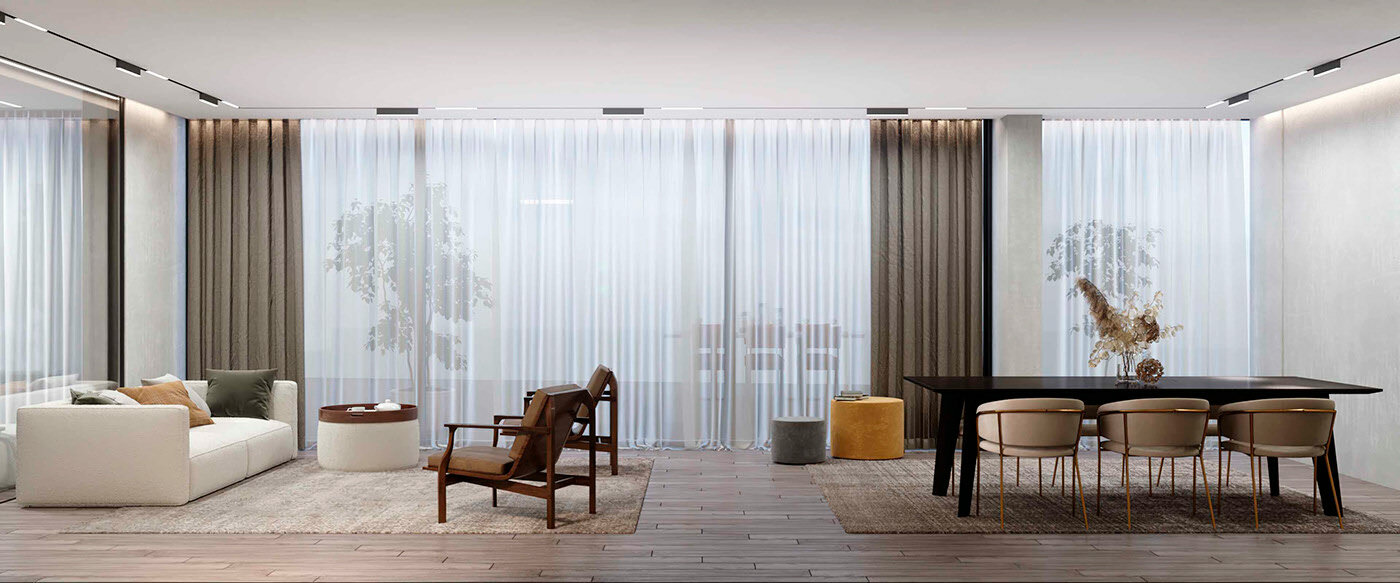
Interior design model making together with rendering services may indeed assist you in presenting many viewpoints and getting the best choice. You and business customers could choose the finest choice for your requirements through seeing different variations of the same project. Let’s see the other useful purpose of using 3D visualization services and figure out how to make a 3d design that would help to get the best final result of the real-life project. As a result, the much more important step in achieving a quick and satisfactory outcome is to double-check for any mistakes in any project. Using architectural renderings to fix issues earlier, and you’ll save a deal of time and resources first before the project goes into production. These primary goals of interior designing models are to make it an ideal tool for designing and marketing departments in a variety of industries, including architectural, property development, furniture architecture, and product design.
So, let’s look at 3 situations when you absolutely need to use interior 3d design rendering services.
You’re planning to launch a new service or product and therefore are looking for new customers
Bringing new services into business offerings and providing promotional materials about them is no longer enough to drive sales.Developing a successful marketing campaign begins with getting the best quality 3d images for your project. You may effectively explain the features of the product to the market using gorgeous renderings. Excellent renderings will increase your business rates because customers will purchase with their sight immediately.
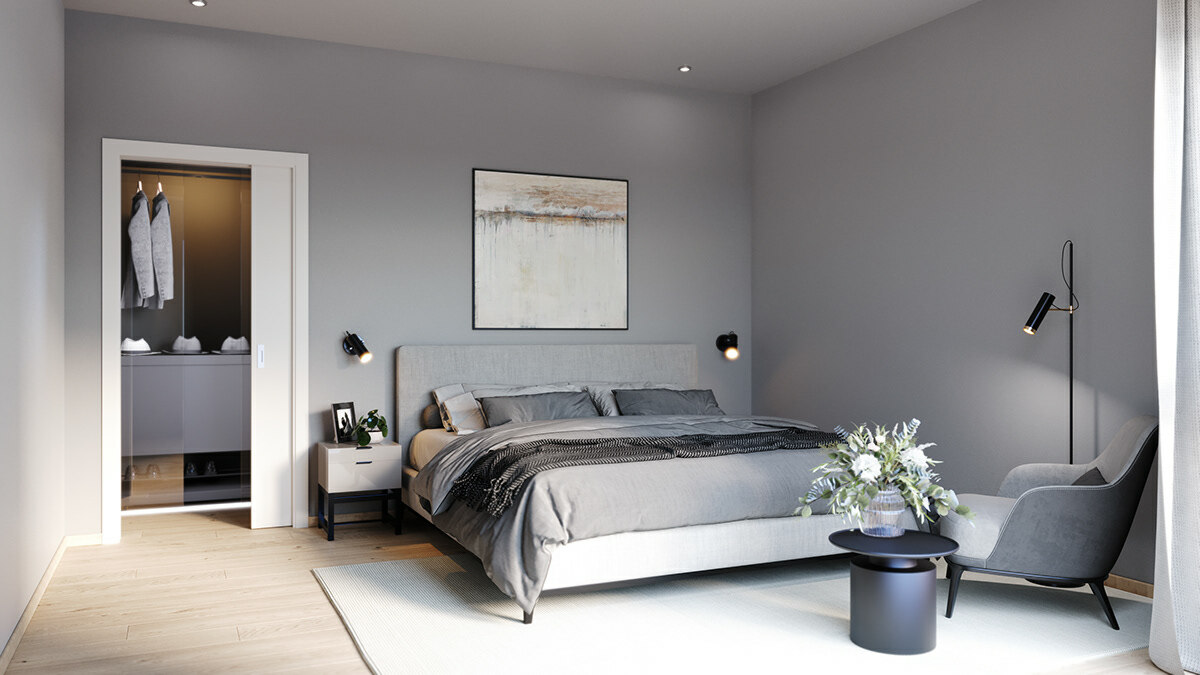
Your goal is to provide the greatest support and service to business customers
It’s not like every visual representation is created with the intention of being shared with a wider audience. Sometimes it’s made just to please a tiny audience of customers. Try to develop personalized 3D renderings of your consumers’ products if you’d like to treat them well though and give them better unforgettable experiences.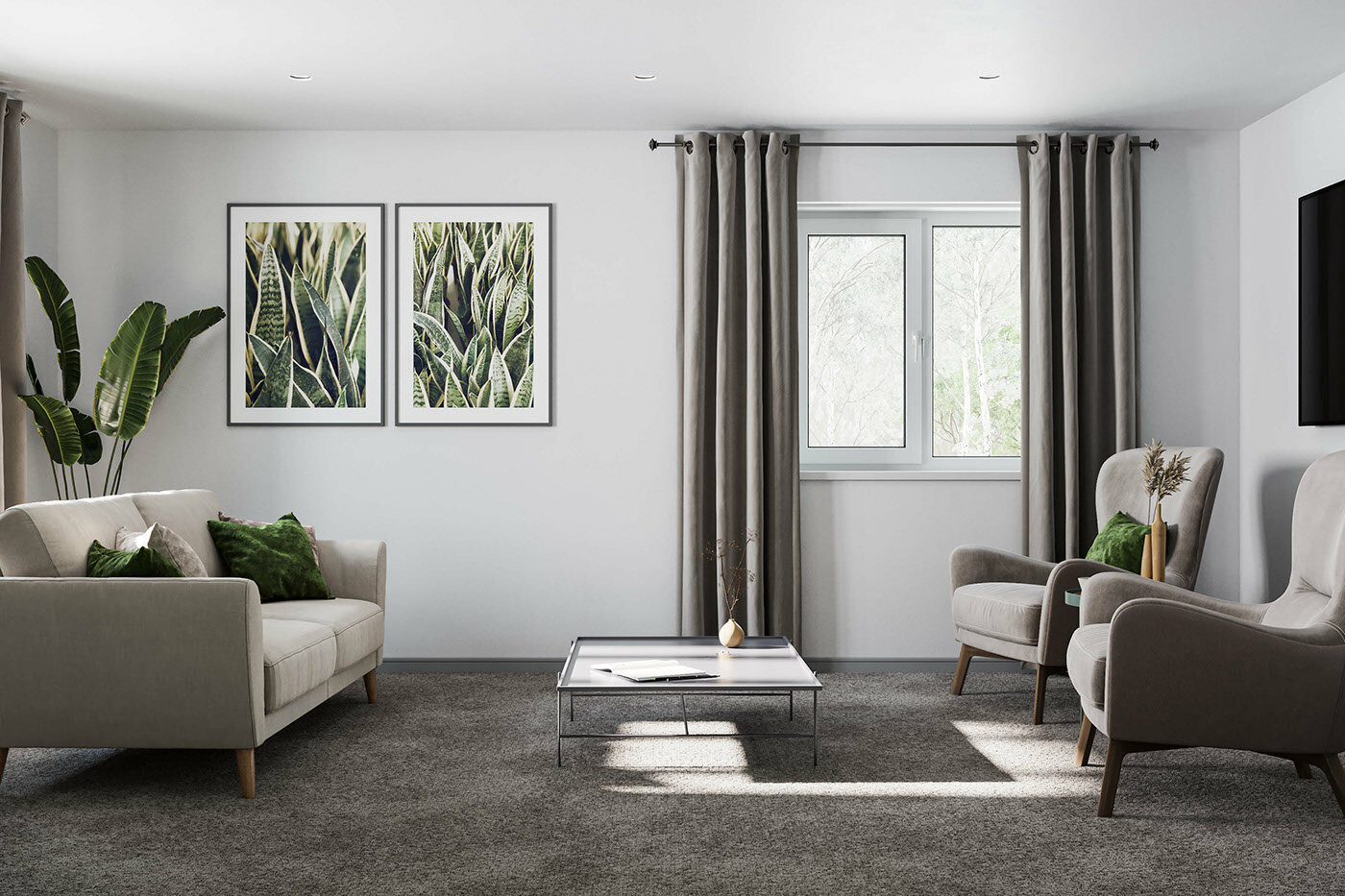
You’d like to raise brand awareness
Many of the most critical steps of successful sales will be for new buyers to recognize and remember your company. Increasing brand awareness is, however, one of the most important aspects of any promotional campaign. By adding suitable and stunning 3d interior renderings to the business’s social media pages presence, you’re beginning to move toward persuading prospective customers that you deliver efficient and professional outcomes. Rather than just bombarding them with information. Offer them a single beautiful picture and keep the rest to their minds.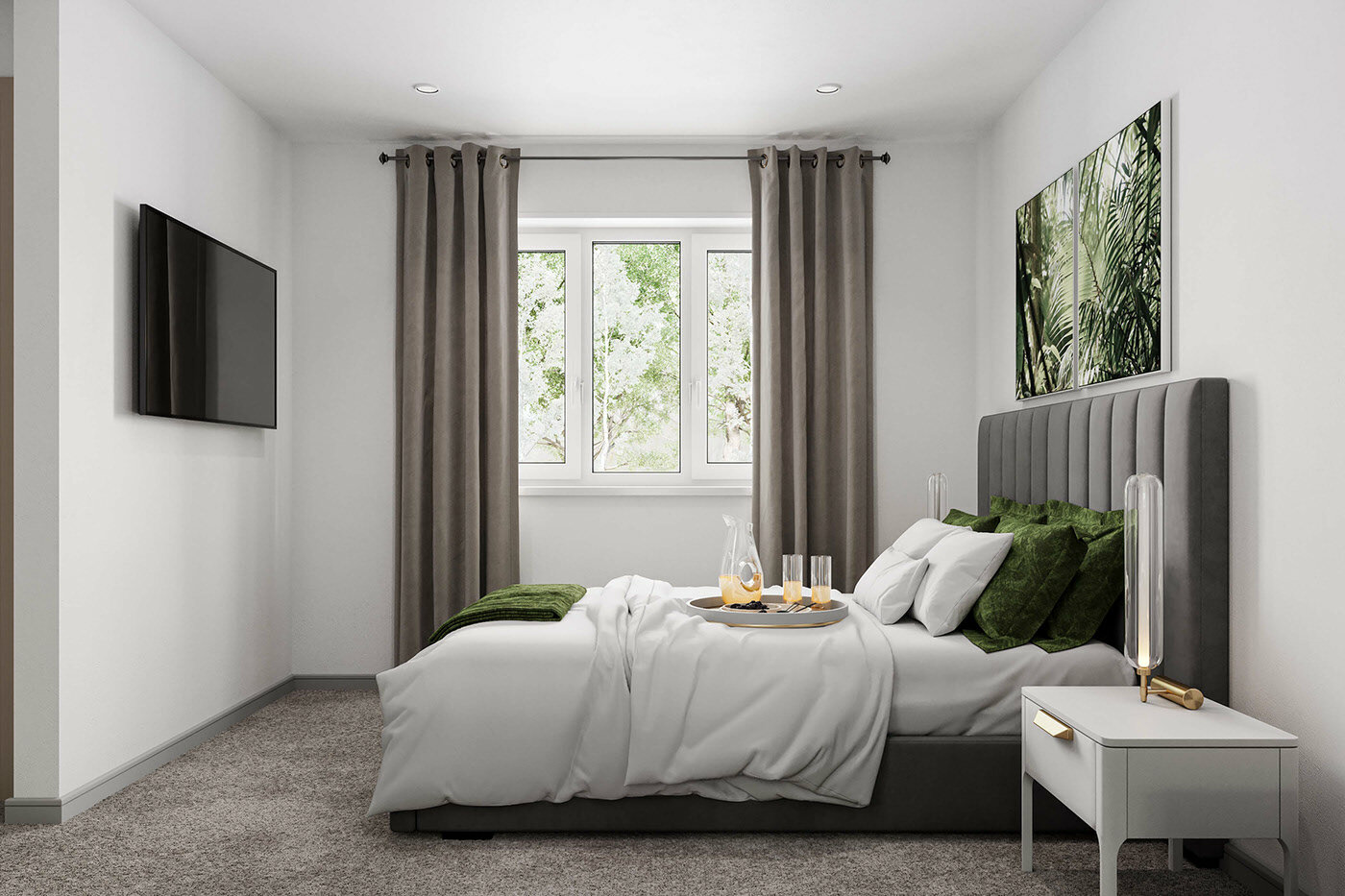
Conclusion
So, we examined the main things that you, as a client, should take into account when using interior 3d interior visualization.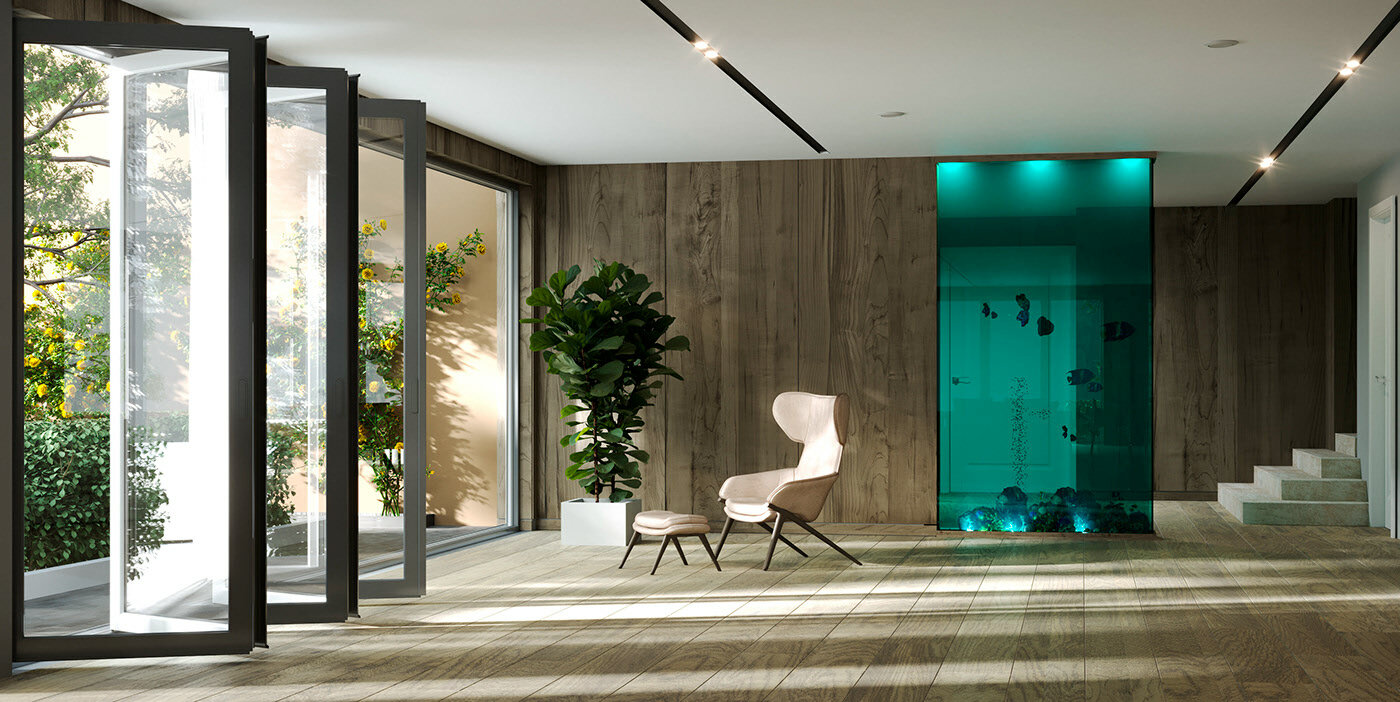
The main thing that needs to be remembered and controlled is how much the 3d architectural studio you have chosen to collaborate with complies with all the important concepts of 3D interior rendering. If you need help with this, please, contact ;CGI-Kite. ;Our 3D visualizers will always do everything in the right way, responsibly and creatively. Well, and also for yourself, you need to determine for what purpose you want to use these or those renders.
That is all for now!


