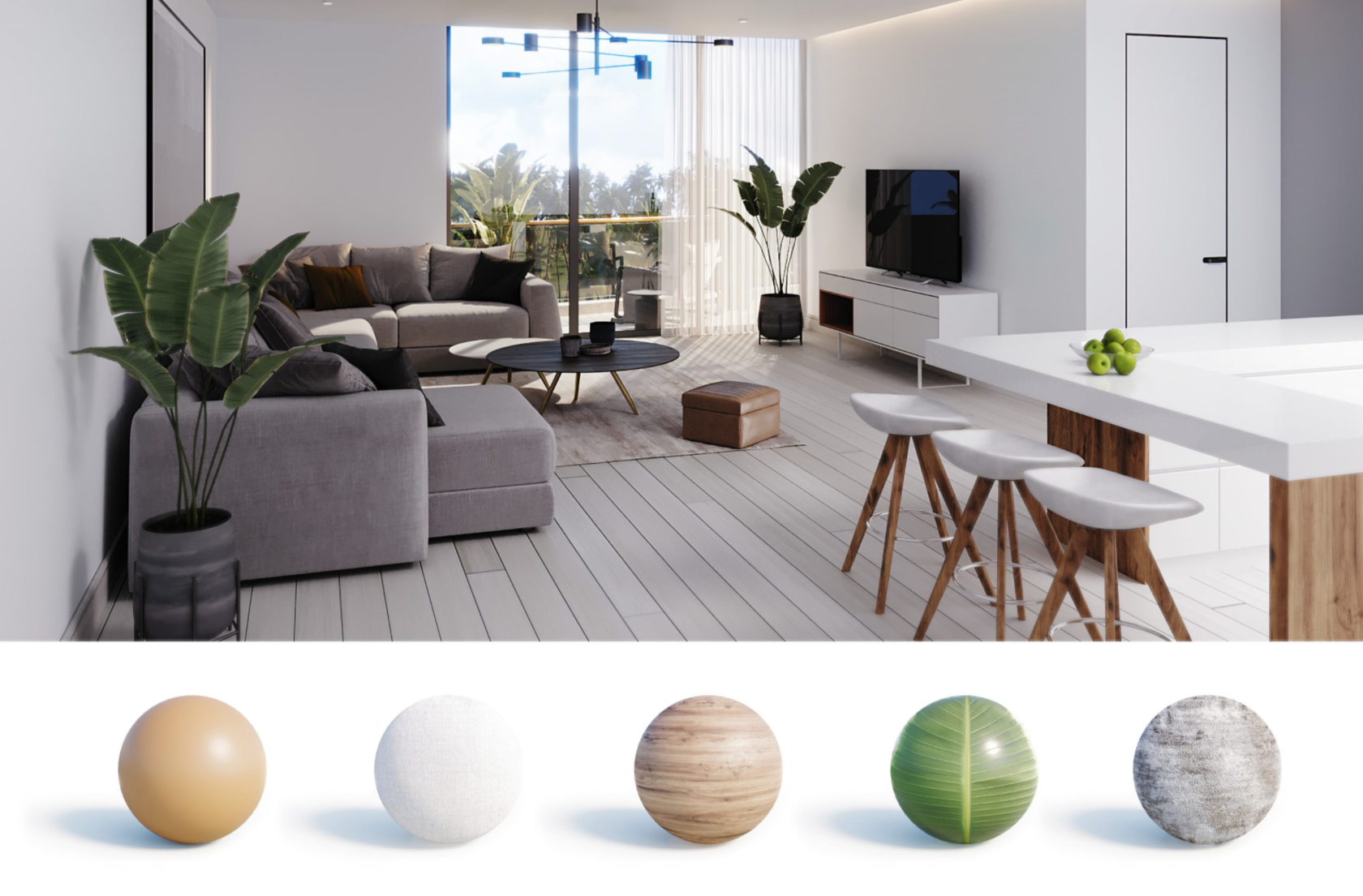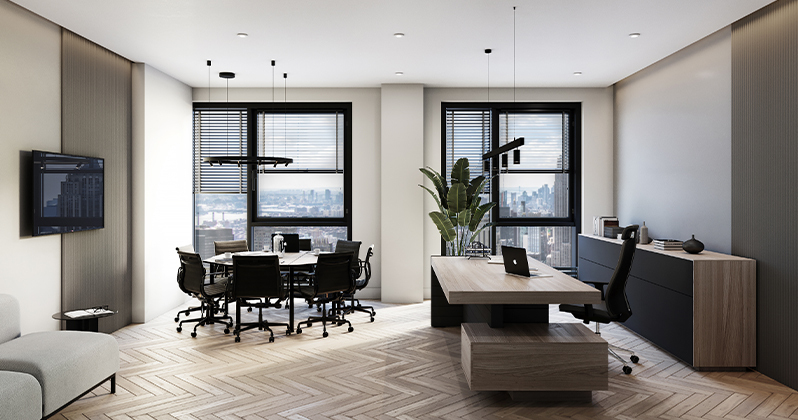3D Interior Rendering Services
Transform your interior design projects with our high-quality 3D rendering services. Our studio provides immersive visualizations that allow you to showcase your ideas in a realistic and engaging way. Whether you're an architect, interior designer, or real estate professional, our 3D renders can help you impress clients, market your properties, and close deals more effectively. From residential to commercial spaces, our rendering services can bring your vision to life and help you create stunning interiors that meet your clients' needs and exceed their expectations.
Professional Interior Visualization Services for Your Property
The team of CGI Kite’s architectural studio experts strive to deliver exceptional interior rendering services that highlight every detail of your space and furniture. We prioritize our clients' satisfaction and take pride in delivering outstanding results. Get in touch with us today and let us bring your interior design ideas to life. We look forward to working with you!
What sets CGI-Kite apart as the best choice for 3D interior rendering:
- Highly skilled 3D artists with expertise in interior visualization.
- Experienced architects with advanced degrees who understand the intricacies of interior design.
- Innovative designers who can provide expert advice to improve the final result while catering to clients' specific needs.
- A global client base that allows us to understand different styles and preferences across various regions.
- Exceptional project management and communication from dedicated specialists.
- High-quality 3D visualizations that are nearly indistinguishable from real photographs.
- Fast execution within deadlines thanks to our efficient internal processes.
3D Interior Rendering Portfolio












To begin the process of 3D interior rendering with CGI-Kite, there are several key elements that we require in order to provide the best possible service. These include:



The Importance of Blueprints
The most suitable type of blueprint for 3D interior rendering is the floor plan. In order to ensure the most accurate representation of the interior design, it is important to provide our team of architects, designers, and 3D artists with the architectural blueprints of the construction or existing space. This includes furniture and area measurements. Without this information, our artists will not be able to provide an accurate 3D interior design render. If you do not have the necessary blueprints, our architects can provide floor plan blueprints and create a three-dimensional representation of the interior.
The Importance of Materials
Choosing furniture, materials, textures, and decorations is crucial for creating accurate interior renderings. To gather references, you can provide us with sketches, inspirational images, and examples of similar interiors. Alternatively, if you have all the necessary materials, you can share exact colors, real pictures of furniture, and desired decorations. With this information, our 3D artists can create clear-cut interior renderings.
Background is an important factor in interior rendering, especially if the render includes a window view or if you want a 3D interior animation. It is important to show the exact location of the area and convey the entire atmosphere of the surrounding environment. You can provide us with photos or the address of the building, and we will recreate the surroundings accordingly. Alternatively, our 3D artists can suggest some options and create a brief background design.
Background Photos or Location
Creating Precise 3D Interior Renderings



3D model
Our team creates the interior space by utilizing detailed drawings or other client-provided information, ensuring that every element is accurate in the 3D model.
Coloristics
Upon receiving your approval of the 3D models, we will proceed with programming to add color, texture, and lighting to create a photorealistic design representation.
Achievement of the desired interior design result, with all necessary adjustments to furniture or other elements based on your feedback, ensuring the final render captures your vision.
Final results
Interior Rendering Project Timeline
The timeline for each project is determined by various factors, from the size of the space, the style and level of detail required, to the number of unique decorations and furniture. While these factors may affect the project timeline, we ensure timely project accomplishment within a specified deadline. The completion time, which refers to the point when a project is accomplished, remains constant. We calculate the project timeline based on the specific project's requirements and may make adjustments to ensure we beat the deadline while delivering high-quality work.
At CGI-Kite, we want you to feel comfortable and confident when using our services. By providing these key elements, we can ensure the most accurate and high-quality 3D interior renderings.
3D interior rendering production stages:
At CGI-Kite, we want you to feel comfortable and confident when using our services. By providing these key elements, we can ensure the most accurate and high-quality 3D interior renderings.
3D interior rendering production stages:
We gather all the necessary information about the project, such as architectural drawings, furniture measurements, reference images, and a mood board. This helps us understand the client's expectations and deliverables for the interior design.
We collaborate with the client to select the best camera angles that showcase the interior design from various perspectives. Our team suggests several options that highlight the composition and visual aesthetics of the space. Our clients can choose from several camera angles to visualize the project from different perspectives.
Our 3D artists create the visualization of the interior and all the objects based on the provided information, such as drawings and measurements. We ensure that the model accurately reflects the design intent and captures the essence of the project.
Defining the project scope:
Choosing the camera angles:
Creating the 3D model:
1
2
3
3D Interior Visualization Project Structure
We work on the details and textures of the 3D model to add realism and depth to the interior rendering. Our team selects the appropriate materials, textures, and lighting to create a harmonious and immersive environment.
We create the final renderings in color to showcase the interior design in its full glory.
We deliver the final 3D interior rendering in high resolution (4K) to the client. We ensure that the final result meets the client's expectations and adheres to the project requirements.
Adding details and textures:
Rendering in color:
Final delivery:
4
5
6
Frequently asked questions:
Let’s clarify! Rendering is a part of three-dimensional design. It's the process of putting in some real-life objects, qualities, some features, and characteristics like color, textures, lighting, shading, to an openwork (open-mesh frame) that produces a photorealistic picture which is called interior rendering.
There are different factors that influence the cost. The quantity of 3d interior renderings is the essential thing. How many angles a client wants to be shown directly influences the cost. We provide our clients with a discount in case they have a large number of renderings or our collaboration is going to be for a long time. The next key thing that can change the price of 3D interior visualization is your deadline. In case you do not need to worry that the price will be standard price also depends on the level of detail. Sometimes it’s needed to do the 3d model of furniture very precisely or design on our own model with its unique design from scratch.
Let’s clarify! Rendering is a part of three-dimensional design. It's the process of putting in some real-life objects, qualities, some features, and characteristics like color, textures, lighting, shading, to an openwork (open-mesh frame) that produces a photorealistic picture which is called interior rendering.
Let’s clarify! Rendering is a part of three-dimensional design. It's the process of putting in some real-life objects, qualities, some features, and characteristics like color, textures, lighting, shading, to an openwork (open-mesh frame) that produces a photorealistic picture which is called interior rendering.
Yes, it’s. Our 3d artists can implement the most suitable 3d models of people into your interior design or create them from scratch based on your requirements. We believe it’s a significant thing when creating interior 3d render as it brings a cozier, homier atmosphere and creates the impression of a more realistic space.
What is a rendering in design
Rendering is a part of three-dimensional design. It's the process of putting in some real-life objects, qualities, some features, and characteristics like color, textures, lighting, shading, to an openwork (open-mesh frame) that produces a photorealistic picture which is called interior rendering.
How much does interior rendering cost?
What’s needed to get started with 3D Interior Rendering?
There are different factors that influence the cost.
The quantity of 3d interior renderings is the essential thing. How many angles a client wants to be shown directly influences the cost. We provide our clients with a discount in case they have a large number of renderings or our collaboration is going to be for a long time.
The next key thing that can change the price of 3D interior visualization is your deadline. In case you do not need to worry that the price will be standard.
The price also depends on the level of detail. Sometimes it’s needed to do the 3d model of furniture very precisely or design on our own model with its unique design from scratch.
The quantity of 3d interior renderings is the essential thing. How many angles a client wants to be shown directly influences the cost. We provide our clients with a discount in case they have a large number of renderings or our collaboration is going to be for a long time.
The next key thing that can change the price of 3D interior visualization is your deadline. In case you do not need to worry that the price will be standard.
The price also depends on the level of detail. Sometimes it’s needed to do the 3d model of furniture very precisely or design on our own model with its unique design from scratch.
3D rendering in interior design is actually the task that includes architects, designers, 3d artists creating 3D photorealistic pictures showing the design propositions.
Let’s clarify! Rendering is a part of three-dimensional design. It's the process of putting in some real-life objects, qualities, some features, and characteristics like color, textures, lighting, shading, to an openwork (open-mesh frame) that produces a photorealistic picture which is called interior rendering.
Yes, it’s. Our 3d artists can implement the most suitable 3d models of people into your interior design or create them from scratch based on your requirements. We believe it’s a significant thing when creating interior 3d render as it brings a cozier, homier atmosphere and creates the impression of a more realistic space
Frequently asked questions:
What is 3D rendering in interior design?
Is it possible to add people to 3d interior renderings?
Subscribe to our feed!

